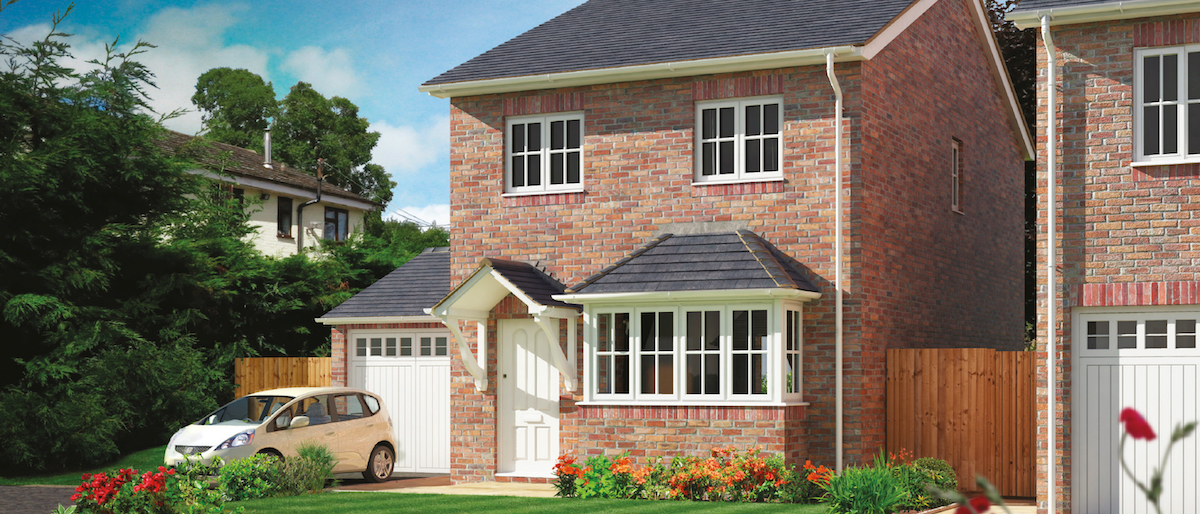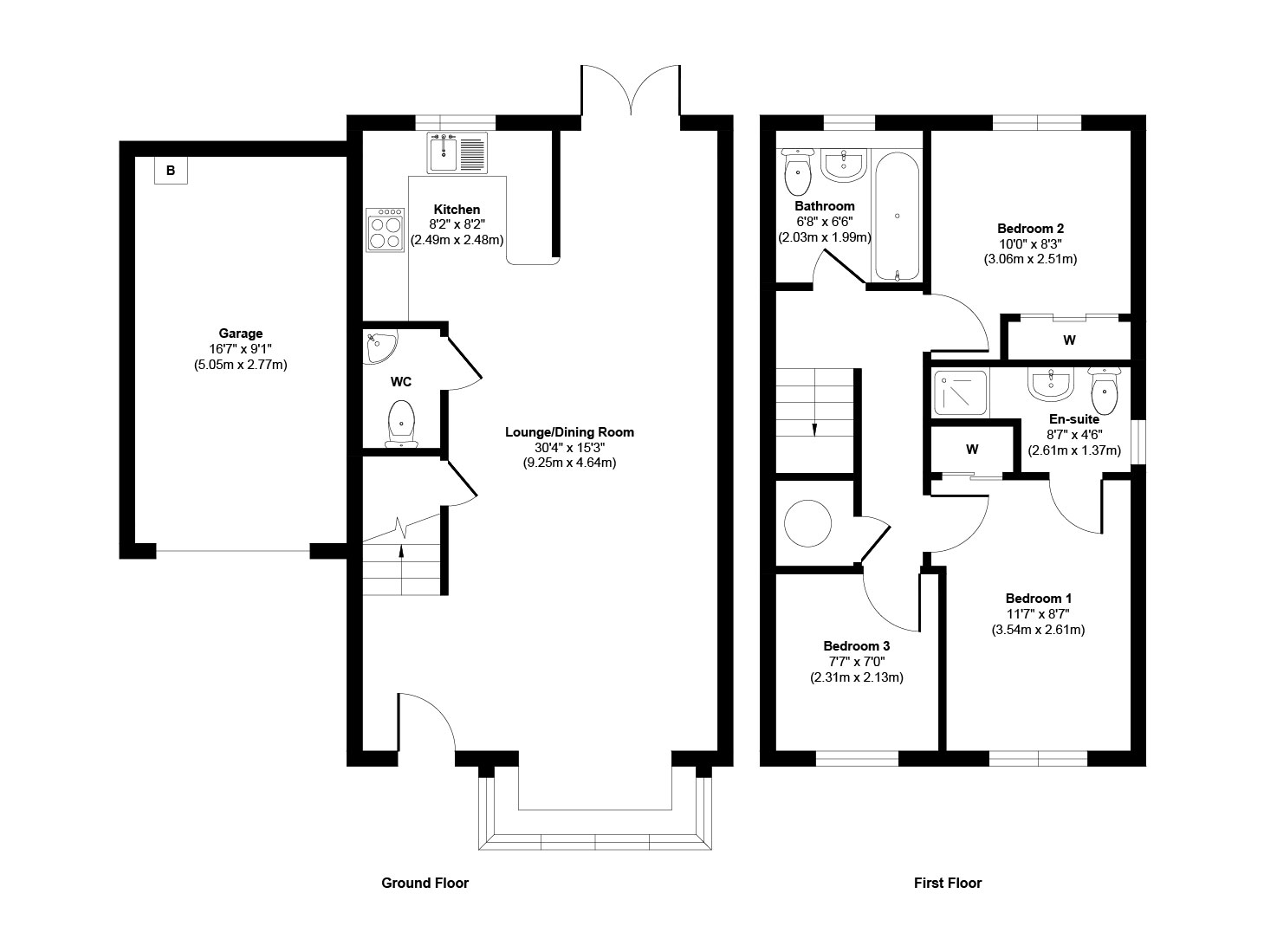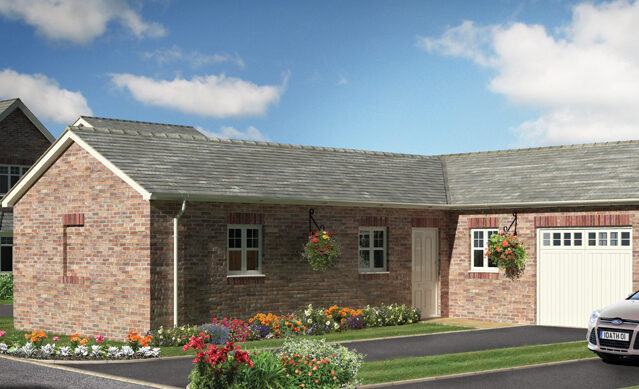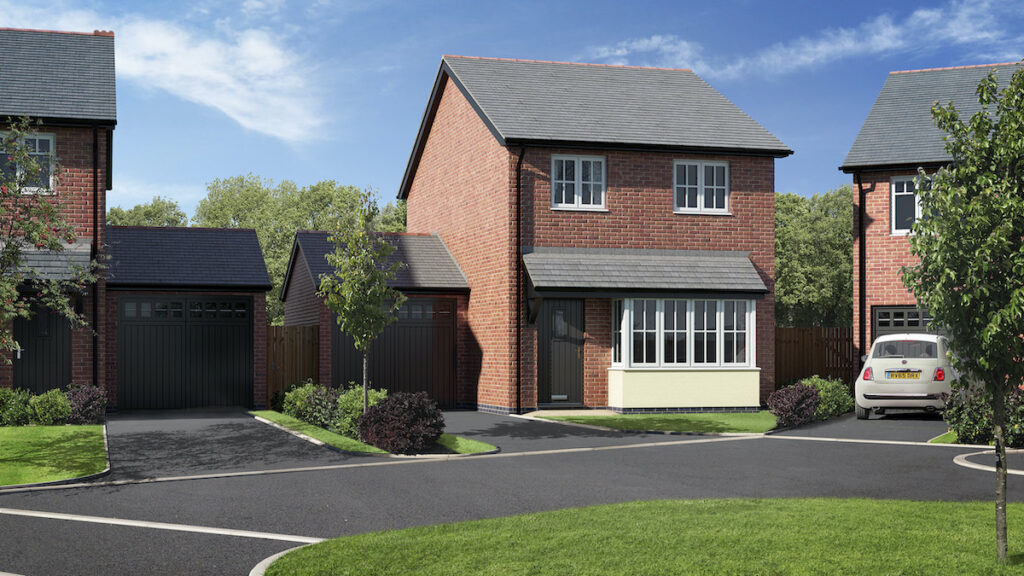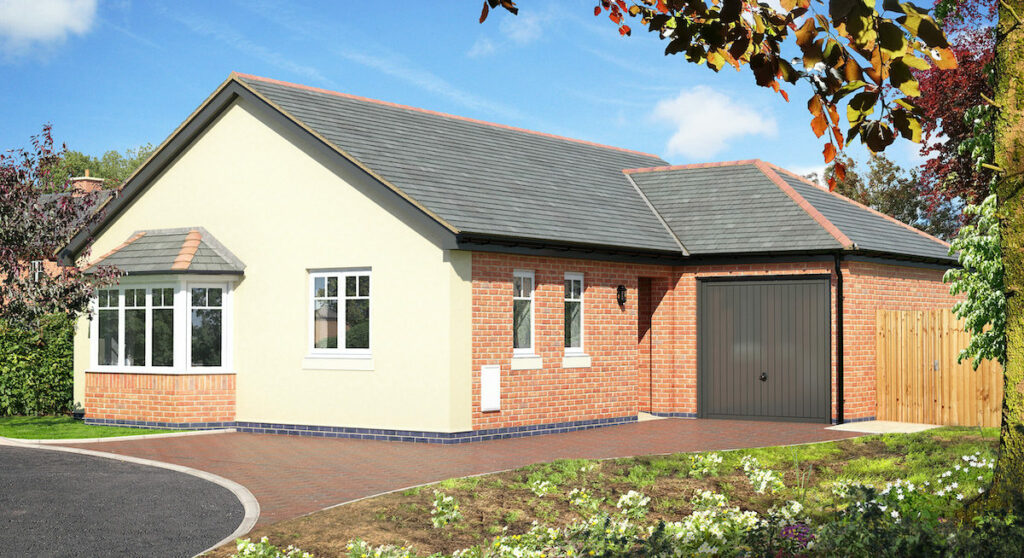The Willow incorporates open living on the ground floor with spacious room in the first floor to accommodate for a growing family. The kitchen and living area are combined into one open-plan space, creating the perfect and relaxing atmosphere. Double patio doors lead out to the rear garden, meaning you can host your family and friends during the warmer months.
Towards the front of the property, there’s a wonderful dining room with plenty of natural light being let in through the front and side facing windows, making for a pleasant dining experience every time you eat with loved ones.
On the first floor, the Willow’s layout is designed for families, with two double-sized bedrooms with fitted wardrobes and one well-sized single bedroom. The master bedroom is complete with an ensuite, whilst the whole family can utilise the main bedroom.
The Willow is complete with a driveway, integral garage and a host of customisation options. The Willow will provide you with a home for your family to grow into.
